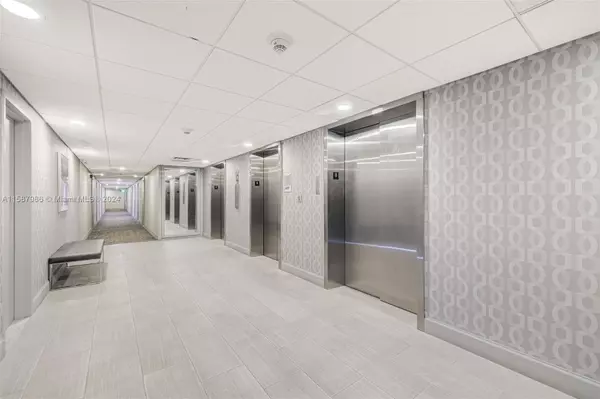
1 Bed
2 Baths
762 SqFt
1 Bed
2 Baths
762 SqFt
Key Details
Property Type Condo
Sub Type Condominium
Listing Status Active
Purchase Type For Sale
Square Footage 762 sqft
Price per Sqft $459
Subdivision Arlen House Condo
MLS Listing ID A11587986
Style High Rise
Bedrooms 1
Full Baths 1
Half Baths 1
Construction Status Effective Year Built
HOA Fees $1,049/mo
HOA Y/N Yes
Year Built 1968
Annual Tax Amount $3,604
Tax Year 2023
Property Description
Location
State FL
County Miami-dade
Community Arlen House Condo
Area 22
Direction Google Maps
Interior
Interior Features Bedroom on Main Level, First Floor Entry, Walk-In Closet(s)
Heating Central
Cooling Central Air
Flooring Ceramic Tile, Tile
Appliance Dishwasher, Electric Range, Microwave, Refrigerator
Laundry Common Area
Exterior
Exterior Feature Balcony, Storm/Security Shutters
Garage Spaces 1.0
Pool Association
Utilities Available Cable Available
Amenities Available Boat Dock, Billiard Room, Marina, Business Center, Clubhouse, Fitness Center, Laundry, Barbecue, Picnic Area, Pool, Sauna, Storage, Trash, Elevator(s)
Waterfront Description Intracoastal Access,Ocean Access,Ocean Front
View Y/N Yes
View Intercoastal, Ocean
Porch Balcony, Open
Garage Yes
Building
Architectural Style High Rise
Structure Type Block
Construction Status Effective Year Built
Schools
Elementary Schools Norman S. Edelcup K-8
Middle Schools Highland Oaks
High Schools Alonzo And Tracy Mourning Sr. High
Others
Pets Allowed Conditional, Yes
HOA Fee Include Amenities,Common Areas,Cable TV,Hot Water,Internet,Laundry,Maintenance Structure,Parking,Recreation Facilities,Sewer,Security,Trash,Water
Senior Community No
Tax ID 31-22-14-016-1120
Security Features Complex Fenced,Door Man,Key Card Entry,Lobby Secured,Security Guard
Acceptable Financing Cash, Conventional
Listing Terms Cash, Conventional
Pets Allowed Conditional, Yes






