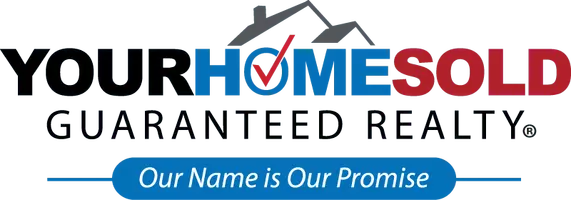
8 Beds
8 Baths
3,854 SqFt
8 Beds
8 Baths
3,854 SqFt
Key Details
Property Type Single Family Home
Sub Type Single Family Residence
Listing Status Pending
Purchase Type For Sale
Square Footage 3,854 sqft
Price per Sqft $1,946
Subdivision R & J Mc Hugh Plat
MLS Listing ID A11603215
Style Detached,Two Story
Bedrooms 8
Full Baths 7
Half Baths 1
Construction Status Resale
HOA Y/N No
Year Built 1998
Annual Tax Amount $31,139
Tax Year 2023
Contingent Other
Lot Size 2.306 Acres
Property Description
Location
State FL
County Broward
Community R & J Mc Hugh Plat
Area 3390
Interior
Interior Features Built-in Features, Bedroom on Main Level, Closet Cabinetry, Entrance Foyer, French Door(s)/Atrium Door(s), First Floor Entry, Fireplace, Kitchen Island, Sitting Area in Primary, Split Bedrooms, Vaulted Ceiling(s)
Heating Central
Cooling Central Air, Electric
Flooring Marble, Tile, Wood
Fireplace Yes
Appliance Dryer, Dishwasher, Electric Range, Gas Range, Ice Maker, Microwave, Refrigerator, Self Cleaning Oven, Washer
Exterior
Exterior Feature Balcony, Enclosed Porch, Fruit Trees, Security/High Impact Doors, Lighting, Outdoor Grill, Porch
Garage Spaces 4.0
Pool Above Ground, Pool
Community Features Sidewalks
Waterfront Description Creek
View Other
Roof Type Barrel
Porch Balcony, Open, Porch, Screened
Garage Yes
Building
Lot Description < 1/4 Acre
Faces East
Story 2
Sewer Public Sewer
Water Public
Architectural Style Detached, Two Story
Level or Stories Two
Additional Building Guest House
Structure Type Block
Construction Status Resale
Others
Senior Community No
Tax ID 503934120010
Security Features Smoke Detector(s)
Acceptable Financing Cash, Conventional
Listing Terms Cash, Conventional






