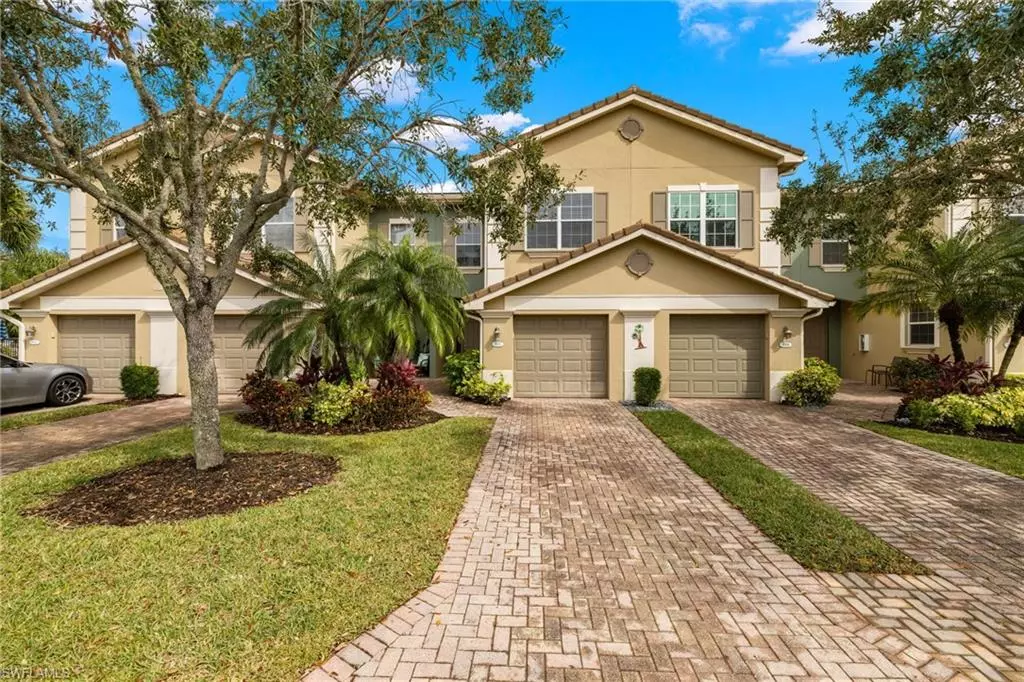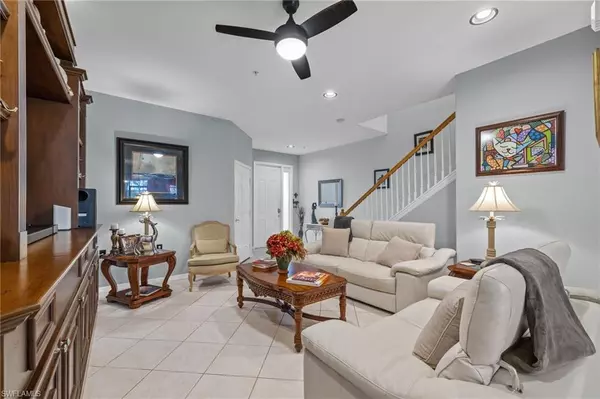
3 Beds
3 Baths
1,867 SqFt
3 Beds
3 Baths
1,867 SqFt
Key Details
Property Type Single Family Home, Townhouse
Sub Type 2 Story,Townhouse
Listing Status Active
Purchase Type For Sale
Square Footage 1,867 sqft
Price per Sqft $127
Subdivision Cottonwood Bend
MLS Listing ID 224088131
Bedrooms 3
Full Baths 2
Half Baths 1
HOA Fees $623/qua
HOA Y/N Yes
Originating Board Florida Gulf Coast
Year Built 2006
Annual Tax Amount $2,915
Tax Year 2023
Lot Size 9,766 Sqft
Acres 0.2242
Property Description
The chef-inspired kitchen is a highlight, featuring elegant 42-inch granite countertops, stylish accent lighting, a gas stove, and a spacious walk-in pantry, ensuring a perfect space for culinary creations. The spacious owner’s suite is a sanctuary, complete with a cozy reading nook, two oversized walk-in closets, and a beautifully tiled shower. Two additional bedrooms, each equipped with walk-in closets and ceiling fans, offer comfort and ample storage.
Adding to its convenience, the condo includes a stocked one-car garage. Just steps from the unit, residents can enjoy an exclusive community pool, providing a perfect spot to cool off or relax with neighbors. Verandah is nestled amidst ancient live oaks adorned with Spanish moss, offering a picturesque backdrop for its array of upscale amenities.
Residents can enjoy two 18-hole championship golf courses, Har-Tru tennis courts, brand-new pickleball and bocce courts, and a resort-style pool. Outdoor enthusiasts will appreciate the kayaking opportunities and nine miles of scenic walking trails, while fitness aficionados have access to a fully equipped fitness center. Two dining venues provide convenient and delectable options, rounding out a truly unmatched living experience. This condo in Verandah isn’t just a home; it’s a lifestyle, offering comfort, convenience, and luxury in one incredible package.
Location
State FL
County Lee
Area Verandah
Zoning MPD
Rooms
Dining Room Dining - Living
Interior
Interior Features Smoke Detectors, Walk-In Closet(s), Window Coverings
Heating Central Electric
Flooring Carpet, Tile
Equipment Dishwasher, Dryer, Microwave, Range, Refrigerator, Smoke Detector, Washer
Furnishings Furnished
Fireplace No
Window Features Window Coverings
Appliance Dishwasher, Dryer, Microwave, Range, Refrigerator, Washer
Heat Source Central Electric
Exterior
Exterior Feature Screened Lanai/Porch
Garage Attached
Garage Spaces 1.0
Pool Community
Community Features Pool, Sidewalks, Street Lights, Gated
Amenities Available Pool, Sidewalk, Streetlight
Waterfront No
Waterfront Description None
View Y/N Yes
View Landscaped Area
Roof Type Tile
Street Surface Paved
Total Parking Spaces 1
Garage Yes
Private Pool No
Building
Lot Description Regular
Story 2
Water Central
Architectural Style Two Story, Townhouse
Level or Stories 2
Structure Type Concrete Block,Stucco
New Construction No
Schools
Elementary Schools School Choice - East Zone
Middle Schools School Choice - East Zone
High Schools School Choice - East Zone
Others
Pets Allowed With Approval
Senior Community No
Tax ID 36-43-25-07-00010.1003
Ownership Single Family
Security Features Smoke Detector(s),Gated Community







