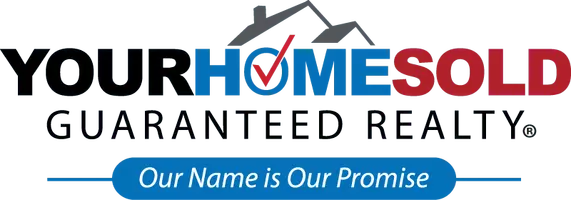
5 Beds
4 Baths
2,612 SqFt
5 Beds
4 Baths
2,612 SqFt
Key Details
Property Type Single Family Home
Sub Type Single Family Residence
Listing Status Active
Purchase Type For Sale
Square Footage 2,612 sqft
Price per Sqft $428
Subdivision Renaissance Ranches
MLS Listing ID A11692523
Style Detached,Two Story
Bedrooms 5
Full Baths 4
Construction Status Unknown
HOA Y/N No
Year Built 2005
Annual Tax Amount $8,407
Tax Year 2023
Lot Size 0.379 Acres
Property Description
circular paved driveway, stainless steel appliances, granite countertops, washer/dryer, and a new pool pump. 36
Tesla solar panels significantly reduce electric bills. The new A/C comes with a 10-year warranty. Elegant
Argentinian custom entry doors, impact windows, and shutters enhance security. The backyard features a pool,
jacuzzi, abundant fruit trees (mango, avocado, lychee, coconut), and space for a boat or RV. No association!
Inside, find continuous tile flooring, Tiffany lamps, well irrigation, and a central vacuum system. Garage converted
into a 1-bedroom in-law suite.
Location
State FL
County Miami-dade
Community Renaissance Ranches
Area 69
Interior
Interior Features Breakfast Bar, Bedroom on Main Level, Breakfast Area, Eat-in Kitchen, First Floor Entry, Upper Level Primary
Heating Central
Cooling Central Air, Ceiling Fan(s)
Flooring Ceramic Tile
Equipment Intercom
Window Features Impact Glass
Appliance Dryer, Dishwasher, Electric Range, Electric Water Heater, Disposal, Ice Maker, Microwave, Other, Refrigerator, Washer
Exterior
Exterior Feature Balcony, Fence, Fruit Trees, Security/High Impact Doors, Lighting, Patio, Storm/Security Shutters
Garage Attached
Garage Spaces 2.0
Pool In Ground, Pool
Waterfront No
View Y/N No
View None
Roof Type Barrel
Porch Balcony, Open, Patio
Garage Yes
Building
Lot Description 1/4 to 1/2 Acre Lot, Sprinkler System
Faces West
Story 2
Sewer Public Sewer
Water Public, Well
Architectural Style Detached, Two Story
Level or Stories Two
Structure Type Block
Construction Status Unknown
Others
Pets Allowed No Pet Restrictions, Yes
Senior Community No
Tax ID 30-69-02-025-0910
Security Features Smoke Detector(s)
Acceptable Financing Cash, Conventional
Listing Terms Cash, Conventional
Pets Description No Pet Restrictions, Yes






