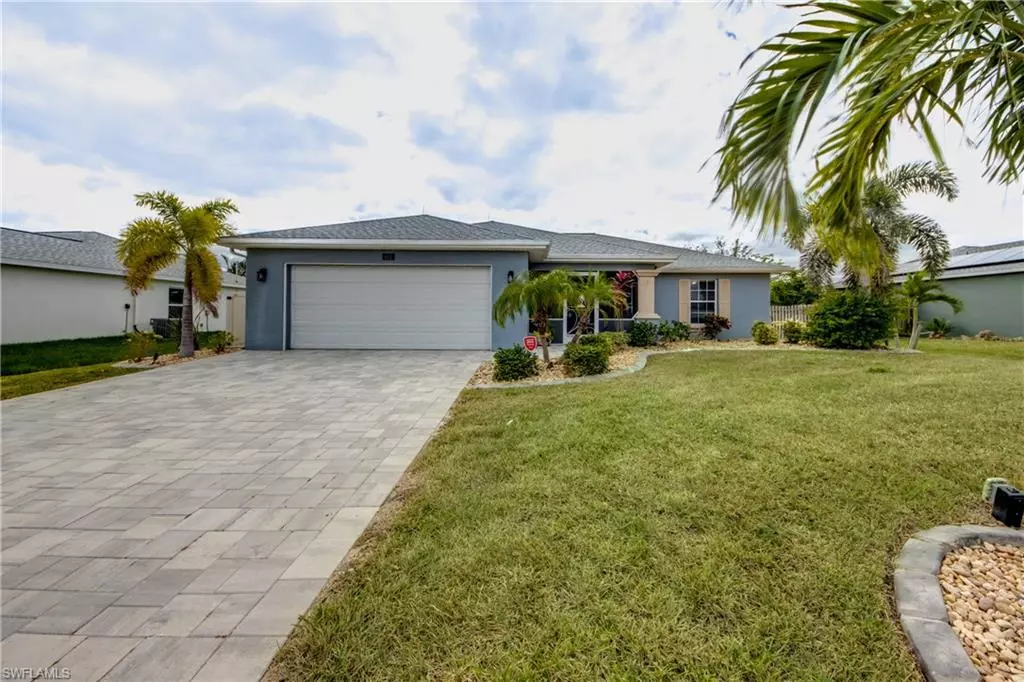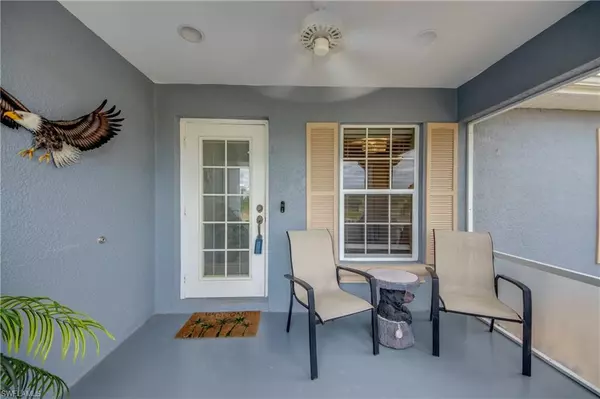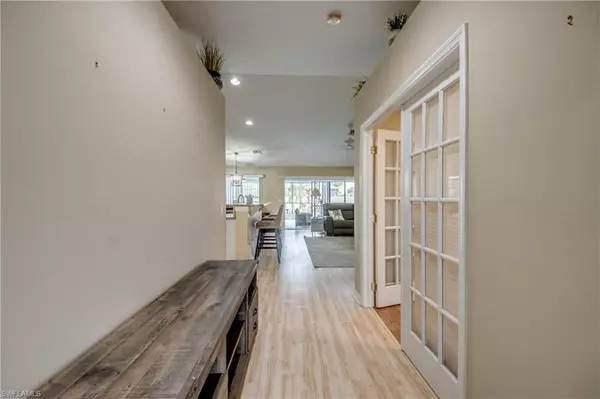
3 Beds
2 Baths
1,462 SqFt
3 Beds
2 Baths
1,462 SqFt
OPEN HOUSE
Fri Nov 22, 12:00pm - 3:00pm
Key Details
Property Type Single Family Home
Sub Type Ranch,Single Family Residence
Listing Status Active
Purchase Type For Sale
Square Footage 1,462 sqft
Price per Sqft $270
Subdivision Cape Coral
MLS Listing ID 224093694
Bedrooms 3
Full Baths 2
HOA Y/N No
Originating Board Florida Gulf Coast
Year Built 2007
Annual Tax Amount $5,125
Tax Year 2023
Lot Size 10,018 Sqft
Acres 0.23
Property Description
Location
State FL
County Lee
Area Cape Coral
Zoning R1-D
Rooms
Dining Room Dining - Living
Interior
Interior Features Smoke Detectors, Volume Ceiling
Heating Central Electric
Flooring Carpet, Laminate, Tile
Equipment Auto Garage Door, Cooktop - Electric, Dishwasher, Dryer, Microwave, Refrigerator/Icemaker, Reverse Osmosis, Smoke Detector, Washer, Wine Cooler
Furnishings Negotiable
Fireplace No
Appliance Electric Cooktop, Dishwasher, Dryer, Microwave, Refrigerator/Icemaker, Reverse Osmosis, Washer, Wine Cooler
Heat Source Central Electric
Exterior
Exterior Feature Outdoor Kitchen
Garage Attached
Garage Spaces 2.0
Pool Below Ground, Concrete, Electric Heat
Amenities Available None
Waterfront No
Waterfront Description None
View Y/N Yes
View Pool/Club
Roof Type Shingle
Street Surface Paved
Total Parking Spaces 2
Garage Yes
Private Pool Yes
Building
Lot Description Regular
Story 1
Sewer Septic Tank
Water Assessment Unpaid, Well
Architectural Style Ranch, Single Family
Level or Stories 1
Structure Type Concrete Block,Stucco
New Construction No
Others
Pets Allowed Yes
Senior Community No
Tax ID 06-44-24-C1-02074.0110
Ownership Single Family
Security Features Smoke Detector(s)







