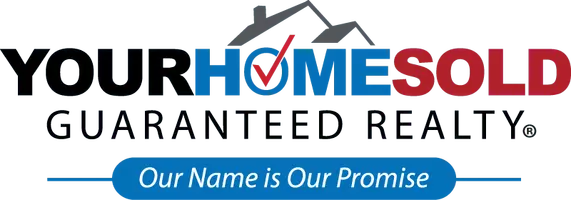
2 Beds
2 Baths
1,544 SqFt
2 Beds
2 Baths
1,544 SqFt
OPEN HOUSE
Sun Dec 15, 1:00pm - 4:00pm
Key Details
Property Type Single Family Home
Sub Type Ranch,Single Family Residence
Listing Status Active
Purchase Type For Sale
Square Footage 1,544 sqft
Price per Sqft $362
Subdivision Seasons At Bonita
MLS Listing ID 224099010
Bedrooms 2
Full Baths 2
HOA Y/N No
Originating Board Naples
Year Built 2023
Annual Tax Amount $2,481
Tax Year 2023
Lot Size 5,697 Sqft
Acres 0.1308
Property Description
Discover your dream home in the highly sought-after Seasons of Bonita community. This beautifully designed single-family home offers a 2-bedroom plus den, 2-bathroom layout with flexibility to convert the den into a third bedroom.
The open concept floor plan is perfect for modern living, featuring a light and bright kitchen with stainless steel appliances, elegant white quartz countertops, and upgraded plumbing fixtures. The home boasts wood plank tile flooring throughout, designer lighting and fans, crown molding, and custom shades and shutters on all windows for a refined and polished look.
Seasons of Bonita offers exceptional amenities, including a resort-style pool with lap lanes, a relaxing spa, a clubhouse, a state-of-the-art fitness room, bocce ball courts, and, most importantly, pickleball courts for enthusiasts.
Conveniently located near shopping, dining, the airport, and the pristine beaches of Southwest Florida, this home perfectly balances luxury and practicality.
Don’t miss the chance to live in one of the most vibrant communities in Southwest Florida!
Location
State FL
County Lee
Area Seasons At Bonita
Rooms
Bedroom Description Split Bedrooms
Dining Room Breakfast Bar, Dining - Living
Kitchen Island, Pantry
Interior
Interior Features Foyer, French Doors, Pantry, Smoke Detectors, Walk-In Closet(s), Window Coverings
Heating Central Electric
Flooring Tile
Equipment Auto Garage Door, Cooktop - Electric, Dishwasher, Disposal, Dryer, Microwave, Range, Refrigerator/Freezer, Self Cleaning Oven, Smoke Detector, Washer, Washer/Dryer Hookup
Furnishings Negotiable
Fireplace No
Window Features Window Coverings
Appliance Electric Cooktop, Dishwasher, Disposal, Dryer, Microwave, Range, Refrigerator/Freezer, Self Cleaning Oven, Washer
Heat Source Central Electric
Exterior
Exterior Feature Screened Lanai/Porch
Parking Features 2 Assigned, Driveway Paved, Attached
Garage Spaces 2.0
Pool Community
Community Features Pool, Dog Park, Fitness Center, Sidewalks, Street Lights, Tennis Court(s), Gated
Amenities Available Bocce Court, Pool, Community Room, Spa/Hot Tub, Dog Park, Fitness Center, Pickleball, Sidewalk, Streetlight, Tennis Court(s), Underground Utility
Waterfront Description Lake
View Y/N Yes
View Lake
Roof Type Tile
Street Surface Paved
Porch Patio
Total Parking Spaces 2
Garage Yes
Private Pool No
Building
Lot Description Regular
Story 1
Water Central
Architectural Style Ranch, Single Family
Level or Stories 1
Structure Type Concrete Block,Stucco
New Construction No
Others
Pets Allowed With Approval
Senior Community No
Tax ID 01-48-26-B1-28000.3470
Ownership Single Family
Security Features Smoke Detector(s),Gated Community







