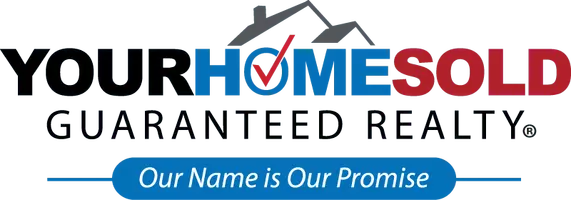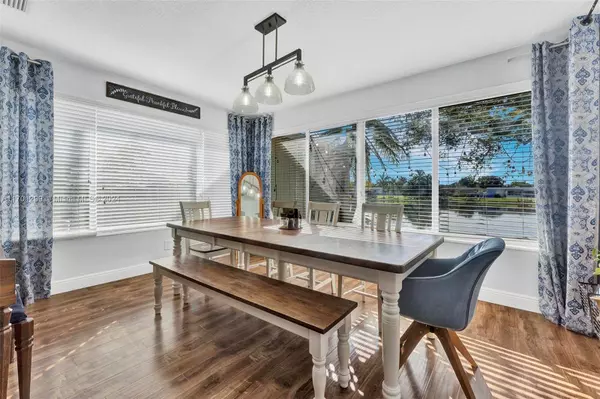
2 Beds
2 Baths
1,534 SqFt
2 Beds
2 Baths
1,534 SqFt
OPEN HOUSE
Sat Dec 14, 3:00pm - 5:00pm
Sun Dec 15, 10:00am - 12:00pm
Key Details
Property Type Single Family Home
Sub Type Single Family Residence
Listing Status Active
Purchase Type For Sale
Square Footage 1,534 sqft
Price per Sqft $358
Subdivision Boulevard Heights Section
MLS Listing ID A11701299
Style Detached,One Story
Bedrooms 2
Full Baths 1
Half Baths 1
Construction Status Resale
HOA Y/N No
Year Built 1975
Annual Tax Amount $5,587
Tax Year 2023
Lot Size 8,776 Sqft
Property Description
Location
State FL
County Broward
Community Boulevard Heights Section
Area 3180
Direction Map Quest
Interior
Interior Features Bedroom on Main Level, First Floor Entry, Main Level Primary, Split Bedrooms
Heating Central
Cooling Central Air, Ceiling Fan(s)
Flooring Terrazzo, Tile, Vinyl
Equipment Satellite Dish
Appliance Dishwasher, Electric Range
Laundry Washer Hookup, Dryer Hookup
Exterior
Exterior Feature Fence, Security/High Impact Doors
Carport Spaces 1
Pool None
Utilities Available Cable Available
Waterfront Description Lake Front
View Y/N Yes
View Lake
Roof Type Shingle
Garage No
Building
Lot Description < 1/4 Acre
Faces North
Story 1
Sewer Public Sewer
Water Public
Architectural Style Detached, One Story
Structure Type Block
Construction Status Resale
Others
Pets Allowed No Pet Restrictions, Yes
Senior Community No
Tax ID 514109040410
Acceptable Financing Conventional, FHA, VA Loan
Listing Terms Conventional, FHA, VA Loan
Pets Allowed No Pet Restrictions, Yes






