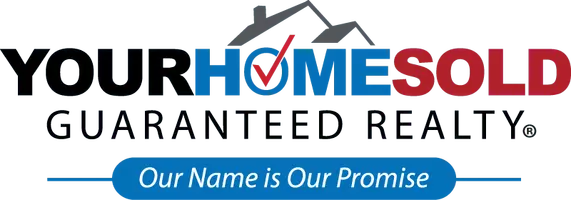GET MORE INFORMATION
$ 1,635,000
$ 1,869,900 12.6%
3 Beds
4 Baths
2,573 SqFt
$ 1,635,000
$ 1,869,900 12.6%
3 Beds
4 Baths
2,573 SqFt
Key Details
Sold Price $1,635,000
Property Type Single Family Home
Sub Type Single Family Residence
Listing Status Sold
Purchase Type For Sale
Square Footage 2,573 sqft
Price per Sqft $635
Subdivision Letarte Plat
MLS Listing ID A11714598
Sold Date 04/11/25
Style Detached,Two Story
Bedrooms 3
Full Baths 3
Half Baths 1
Construction Status Resale
HOA Y/N No
Year Built 2006
Annual Tax Amount $21,169
Tax Year 2024
Contingent 3rd Party Approval
Lot Size 8,841 Sqft
Property Sub-Type Single Family Residence
Property Description
Location
State FL
County Broward
Community Letarte Plat
Area 3370
Interior
Interior Features Breakfast Area, Closet Cabinetry, Dining Area, Separate/Formal Dining Room, Dual Sinks, Entrance Foyer, French Door(s)/Atrium Door(s), First Floor Entry, Jetted Tub, Living/Dining Room, Separate Shower, Upper Level Primary, Vaulted Ceiling(s), Walk-In Closet(s)
Heating Central
Cooling Electric
Flooring Hardwood, Marble, Wood
Window Features Blinds,Impact Glass
Appliance Built-In Oven, Dryer, Dishwasher, Electric Range, Electric Water Heater, Disposal, Microwave, Refrigerator, Self Cleaning Oven, Washer
Laundry Washer Hookup, Dryer Hookup, Laundry Tub
Exterior
Exterior Feature Fence, Security/High Impact Doors
Garage Spaces 2.0
Pool In Ground, Pool
Community Features Other
View Garden
Roof Type Flat,Tile
Garage Yes
Private Pool Yes
Building
Lot Description < 1/4 Acre
Faces East
Story 2
Sewer Public Sewer
Water Public
Architectural Style Detached, Two Story
Level or Stories Two
Structure Type Block
Construction Status Resale
Others
Senior Community No
Tax ID 494226530010
Security Features Smoke Detector(s)
Acceptable Financing Cash, Conventional
Listing Terms Cash, Conventional
Financing Cash
Bought with One Sotheby's Int'l Realty






