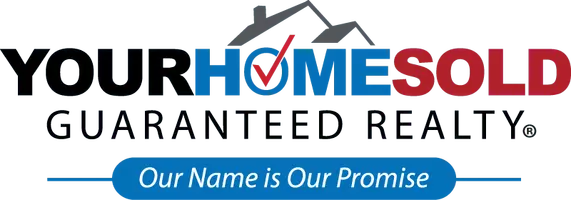$4,575,000
$4,695,000
2.6%For more information regarding the value of a property, please contact us for a free consultation.
4 Beds
5 Baths
4,208 SqFt
SOLD DATE : 10/24/2024
Key Details
Sold Price $4,575,000
Property Type Single Family Home
Sub Type Ranch,Single Family Residence
Listing Status Sold
Purchase Type For Sale
Square Footage 4,208 sqft
Price per Sqft $1,087
Subdivision Quail West
MLS Listing ID 224077273
Sold Date 10/24/24
Bedrooms 4
Full Baths 4
Half Baths 1
HOA Y/N No
Originating Board Naples
Year Built 2016
Annual Tax Amount $40,128
Tax Year 2023
Lot Size 0.799 Acres
Acres 0.799
Property Description
Exceptional, masterfully crafted home nestled on over 3/4 of an acre of lush landscape overlooking the golf course and perfectly sumptuous SWFL sunsets from the spacious lanai, created with entertaining in mind. 4 generous bedrooms, all en-suite offers ideal living and guest accommodations with personal privacy at the forefront. The primary is a sanctuary with a seating area, generous closets and leads to a spa inspired bath complete with dual sinks and a freestanding soaking tub with a separate shower with multiple shower heads. Graciously designed, this home is where you will love inviting your friends and family to. The chef inspired kitchen has dual islands and the separate butler's pantry is perfect for storage and prepping. The Wine room boasts its own beverage cooler and is designed with intimate surroundings for wine tasting. Disappearing pocket sliding doors from the family room open your home to the beautiful outdoor living spaces and the 4-car attached garage is ready for your vehicles, golf cart and Florida toys!
Location
State FL
County Lee
Area Quail West
Zoning RPD
Rooms
Bedroom Description Master BR Sitting Area,Split Bedrooms
Dining Room Breakfast Bar, Dining - Living, Eat-in Kitchen
Kitchen Island, Walk-In Pantry
Interior
Interior Features Built-In Cabinets, Coffered Ceiling(s), Foyer, Laundry Tub, Pantry, Smoke Detectors, Wired for Sound, Tray Ceiling(s), Volume Ceiling, Walk-In Closet(s), Wet Bar
Heating Central Electric, Zoned
Flooring Carpet, Tile, Wood
Fireplaces Type Outside
Equipment Auto Garage Door, Cooktop - Gas, Dishwasher, Disposal, Double Oven, Dryer, Home Automation, Ice Maker - Stand Alone, Microwave, Refrigerator/Icemaker, Self Cleaning Oven, Smoke Detector, Wall Oven, Warming Tray, Washer, Wine Cooler
Furnishings Turnkey
Fireplace Yes
Appliance Gas Cooktop, Dishwasher, Disposal, Double Oven, Dryer, Ice Maker - Stand Alone, Microwave, Refrigerator/Icemaker, Self Cleaning Oven, Wall Oven, Warming Tray, Washer, Wine Cooler
Heat Source Central Electric, Zoned
Exterior
Exterior Feature Screened Lanai/Porch, Built In Grill, Outdoor Kitchen
Garage Driveway Paved, Attached
Garage Spaces 4.0
Pool Community, Below Ground, Screen Enclosure
Community Features Clubhouse, Pool, Fitness Center, Golf, Putting Green, Restaurant, Tennis Court(s), Gated
Amenities Available Barbecue, Beauty Salon, Bike And Jog Path, Bocce Court, Business Center, Clubhouse, Pool, Community Room, Spa/Hot Tub, Fitness Center, Full Service Spa, Golf Course, Internet Access, Pickleball, Private Membership, Putting Green, Restaurant, Sauna, Tennis Court(s), Underground Utility
Waterfront No
Waterfront Description None
View Y/N Yes
View Golf Course
Roof Type Tile
Street Surface Paved
Porch Patio
Total Parking Spaces 4
Garage Yes
Private Pool Yes
Building
Lot Description Regular
Building Description Concrete Block,Stucco, DSL/Cable Available
Story 1
Water Central
Architectural Style Ranch, Single Family
Level or Stories 1
Structure Type Concrete Block,Stucco
New Construction No
Others
Pets Allowed Limits
Senior Community No
Tax ID 05-48-26-B3-01204.J074
Ownership Single Family
Security Features Smoke Detector(s),Gated Community
Read Less Info
Want to know what your home might be worth? Contact us for a FREE valuation!

Our team is ready to help you sell your home for the highest possible price ASAP

Bought with John R Wood Properties

