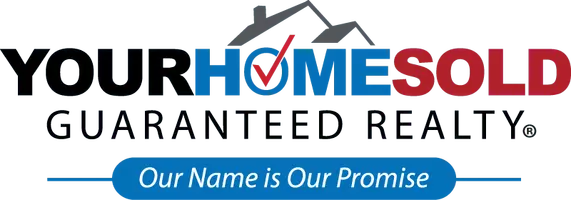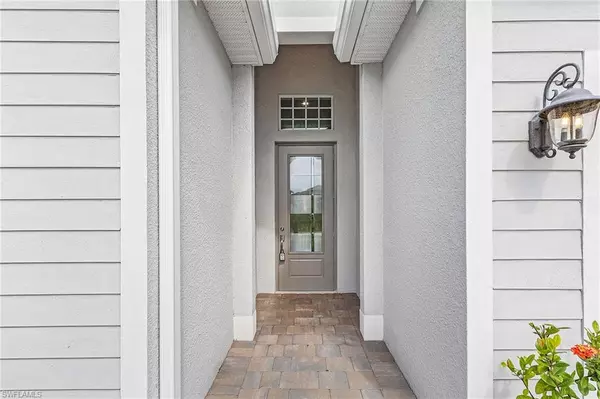$805,000
$819,999
1.8%For more information regarding the value of a property, please contact us for a free consultation.
4 Beds
3 Baths
2,247 SqFt
SOLD DATE : 11/19/2024
Key Details
Sold Price $805,000
Property Type Single Family Home
Sub Type Ranch,Single Family Residence
Listing Status Sold
Purchase Type For Sale
Square Footage 2,247 sqft
Price per Sqft $358
Subdivision Vista Wildblue
MLS Listing ID 224065322
Sold Date 11/19/24
Bedrooms 4
Full Baths 3
HOA Fees $178/qua
HOA Y/N Yes
Originating Board Naples
Year Built 2022
Annual Tax Amount $12,418
Tax Year 2023
Lot Size 0.264 Acres
Acres 0.2645
Property Description
Welcome to the Maria model, offering 2,247 square feet of luxurious living space, designed to meet all your needs. This home features three spacious bedrooms plus a den, three elegant bathrooms, and a convenient 2-car garage.
The master suite is a true retreat, complete with a walk-in closet and a spa-like bathroom, providing all the relaxing touches you deserve. Nearby, you'll find a second bedroom and a laundry room, making it a perfect setup for families. A third bedroom, located on the opposite side of the house, offers privacy and comfort for guests.
The heart of the home is the open and airy kitchen, which seamlessly connects to the family and dining rooms, creating a perfect space for gathering. The den, which can also serve as a fourth bedroom, is situated right off the main foyer entrance, offering a cozy hideaway or hobby room.
Step outside to the large screened heated pool & spa area, featuring a summer kitchen, ideal for year-round entertaining in breezy comfort. The 2-car garage ensures your vehicles are protected and provides ample storage for tools and gear.
WildBlue Community Amenities
Embrace an active lifestyle with the incredible amenities at WildBlue:
Resort-style pool, lap pool, and aerobic pool
Tennis center with a pro shop
Pickleball, bocce ball, horseshoes, and basketball courts
State-of-the-art fitness center, aerobics studio, and yoga lawn
Marina with private boat and kayak launches
Clubhouse with café, outdoor bar, and private dining options
Scenic hiking, biking, and walking trails
Playground, event lawn, and beach
Gated community with enhanced security
Advanced security system
Full-service restaurant and bar
Experience the best of Florida living with this exquisite home and vibrant community.
Location
State FL
County Lee
Area Wildblue
Zoning MPD
Rooms
Bedroom Description First Floor Bedroom,Master BR Ground,Split Bedrooms
Dining Room Breakfast Bar, Dining - Family
Kitchen Gas Available, Island, Walk-In Pantry
Interior
Interior Features Laundry Tub, Pantry, Smoke Detectors, Walk-In Closet(s)
Heating Central Electric
Flooring Tile
Equipment Auto Garage Door, Dishwasher, Disposal, Dryer, Microwave, Range, Refrigerator/Freezer, Smoke Detector, Tankless Water Heater, Washer
Furnishings Unfurnished
Fireplace No
Appliance Dishwasher, Disposal, Dryer, Microwave, Range, Refrigerator/Freezer, Tankless Water Heater, Washer
Heat Source Central Electric
Exterior
Exterior Feature Screened Lanai/Porch
Parking Features Driveway Paved, Attached
Garage Spaces 2.0
Pool Community, Below Ground, Concrete, Electric Heat
Community Features Pool, Dog Park, Fitness Center, Fishing, Lakefront Beach, Restaurant, Sidewalks, Street Lights, Tennis Court(s), Gated
Amenities Available Basketball Court, Beach - Private, Beach Access, Bocce Court, Community Boat Dock, Community Boat Ramp, Community Boat Slip, Pool, Community Room, Spa/Hot Tub, Dog Park, Fitness Center, Fish Cleaning Station, Fishing Pier, Full Service Spa, Internet Access, Lakefront Beach, Pickleball, Restaurant, Sauna, Sidewalk, Streetlight, Tennis Court(s), Underground Utility
Waterfront Description None
View Y/N Yes
View Preserve
Roof Type Tile
Street Surface Paved
Total Parking Spaces 2
Garage Yes
Private Pool Yes
Building
Lot Description Oversize
Building Description Concrete Block,Metal Frame,Stucco, DSL/Cable Available
Story 1
Water Assessment Paid
Architectural Style Ranch, Single Family
Level or Stories 1
Structure Type Concrete Block,Metal Frame,Stucco
New Construction No
Schools
Elementary Schools Pinewood
Middle Schools 3 Oaks
High Schools Estero
Others
Pets Allowed With Approval
Senior Community No
Tax ID 17-46-26-L3-11000.2140
Ownership Single Family
Security Features Smoke Detector(s),Gated Community
Read Less Info
Want to know what your home might be worth? Contact us for a FREE valuation!

Our team is ready to help you sell your home for the highest possible price ASAP

Bought with Realty Hub






